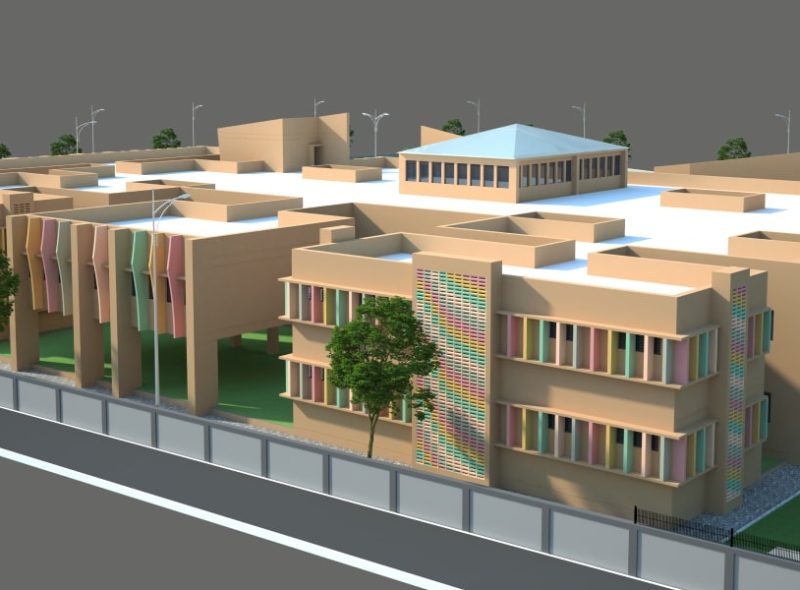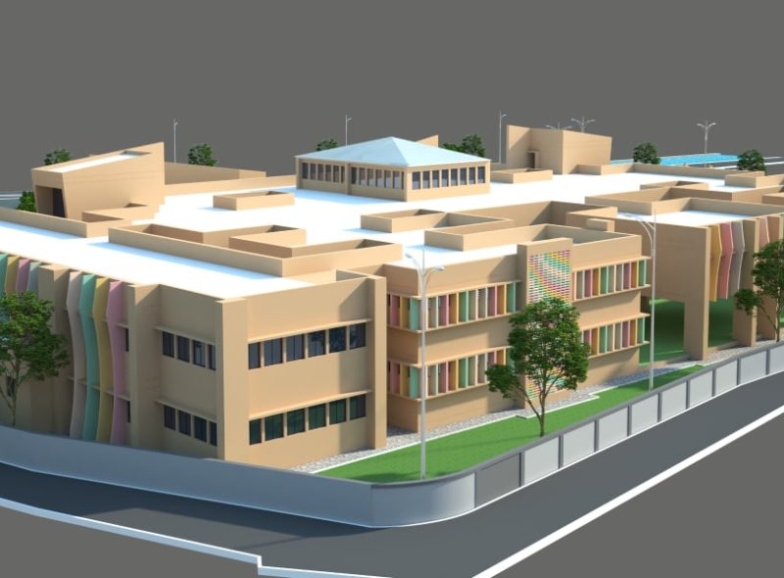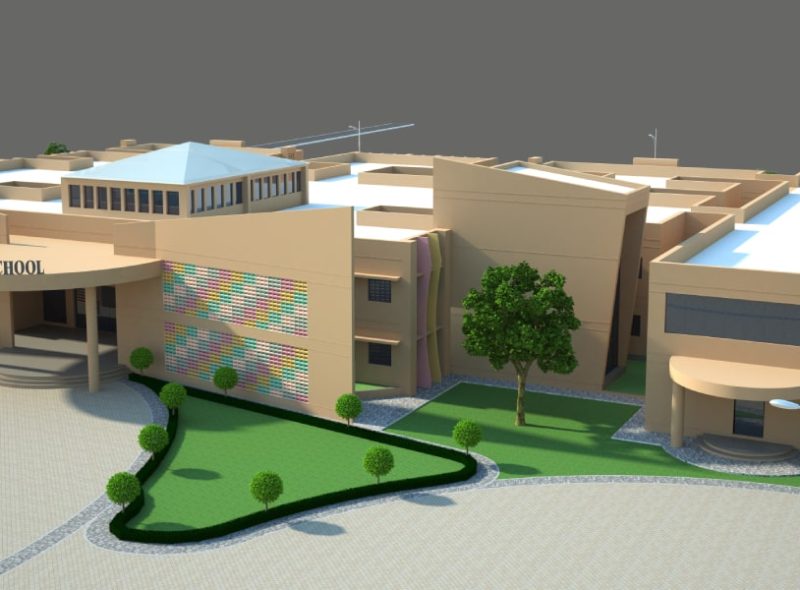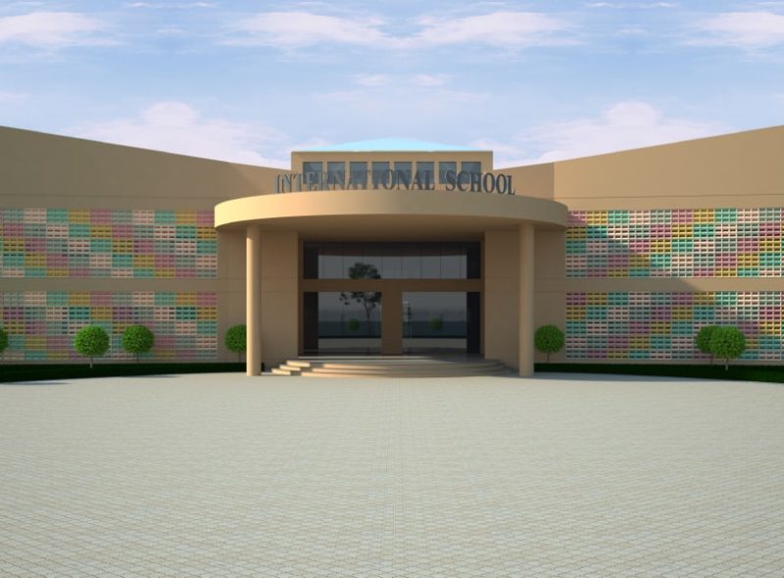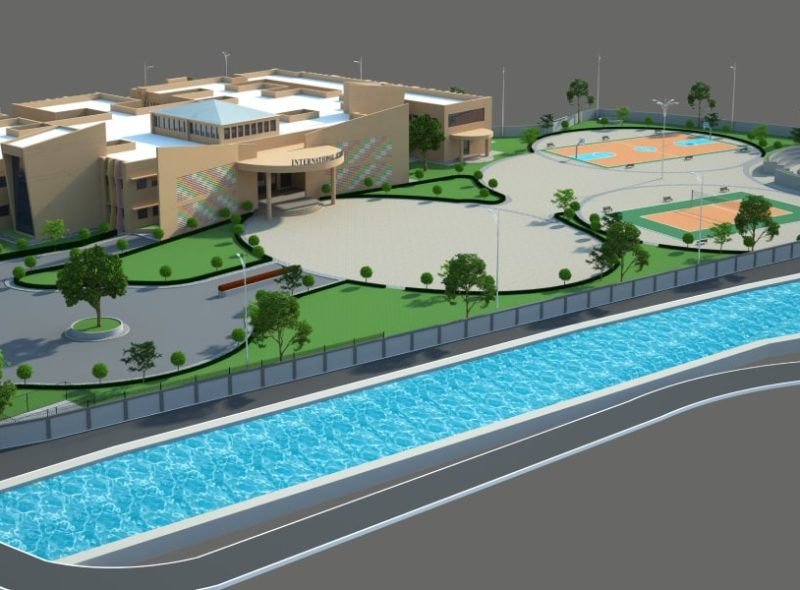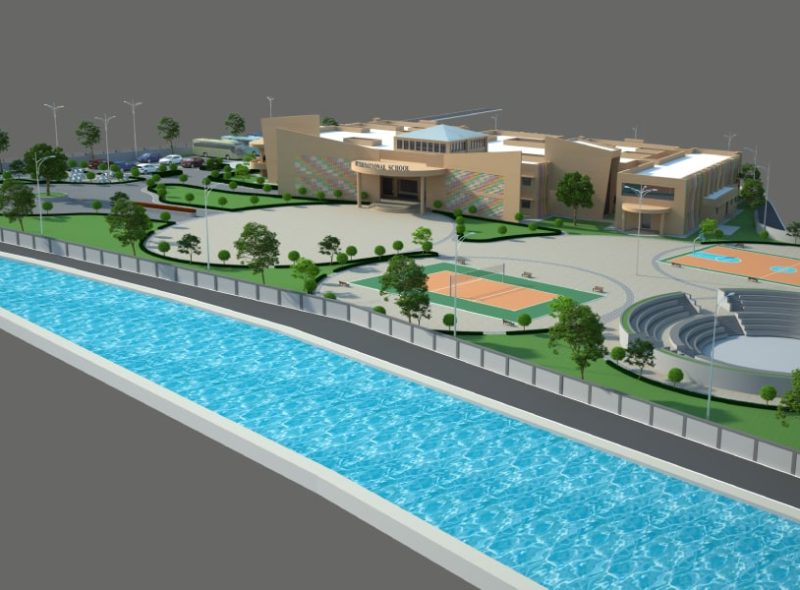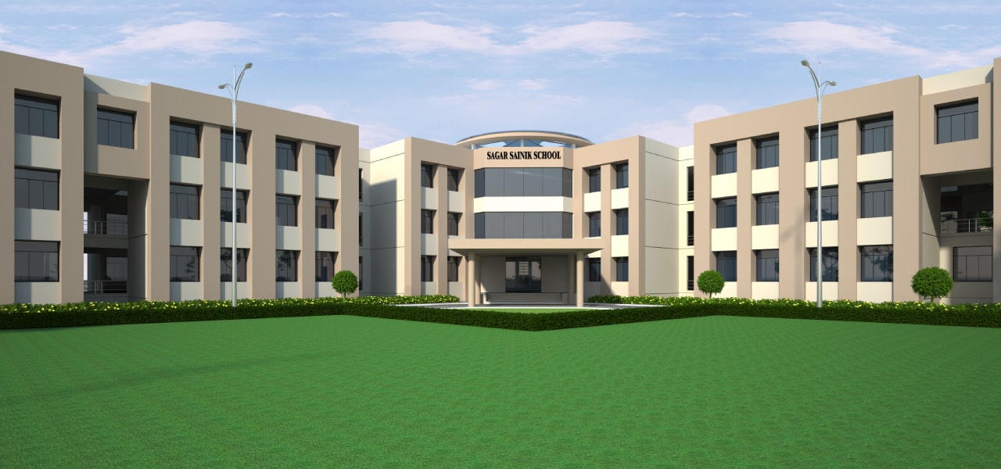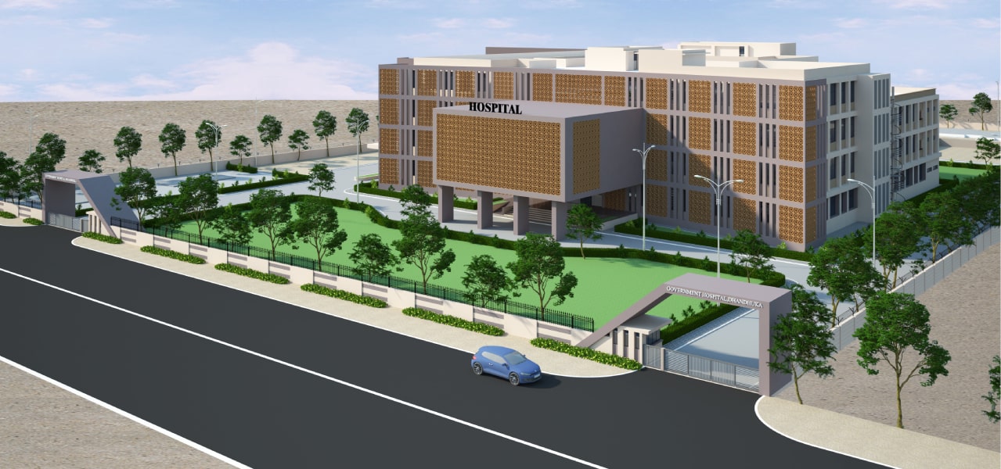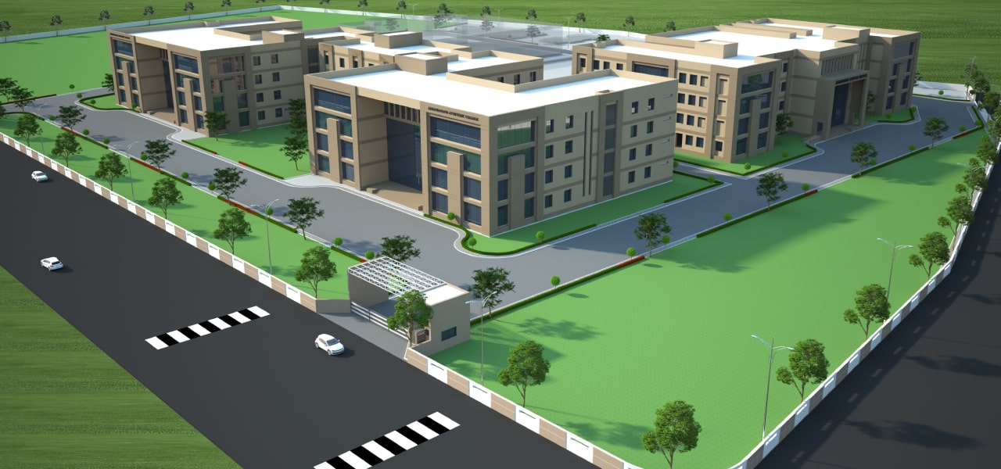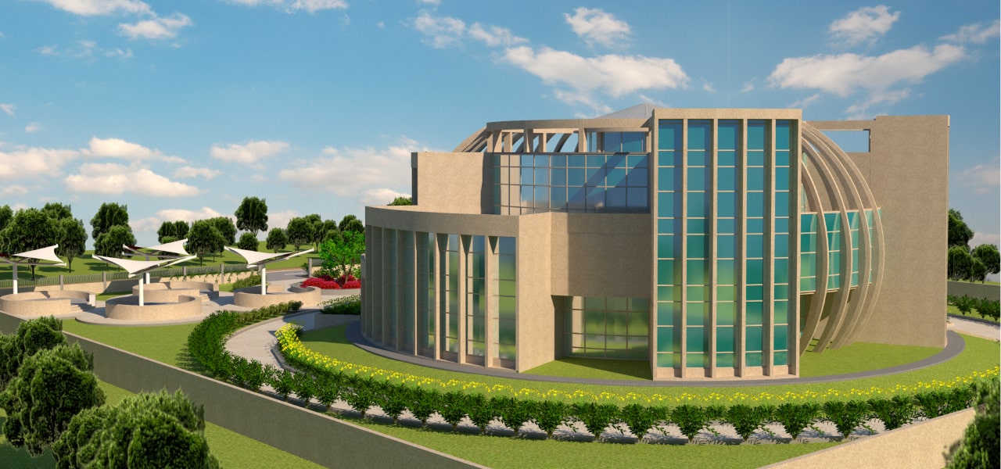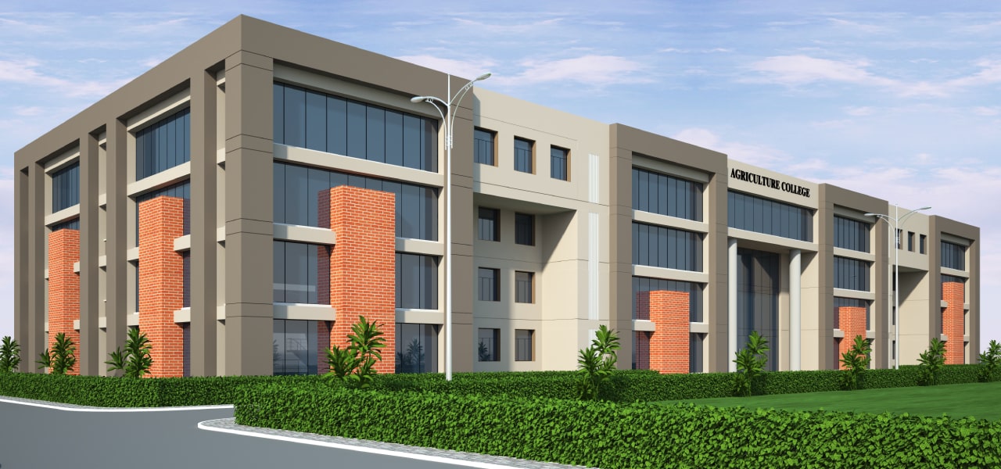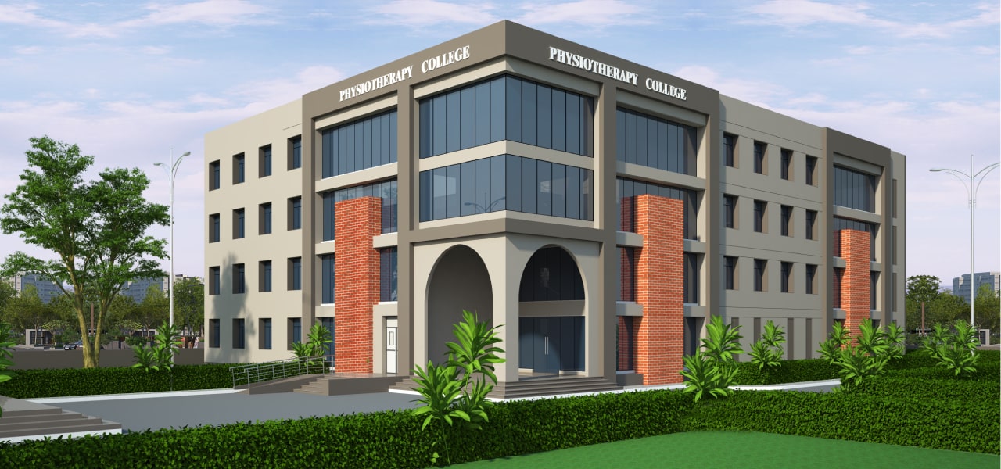An Early Childhood Educational Facility is planned and designed in a 16,743.00 Square Meters site area that includes classrooms, a cafeteria, a multi-purpose room, a library, and offices. Modern learning concepts were integrated into the design of this center. It is rich with technology and features flexible furniture. Keeping young learners in mind, class neighborhood spaces, a gross motor development center, display walls for feature student work and announcements are provided in design planning.
